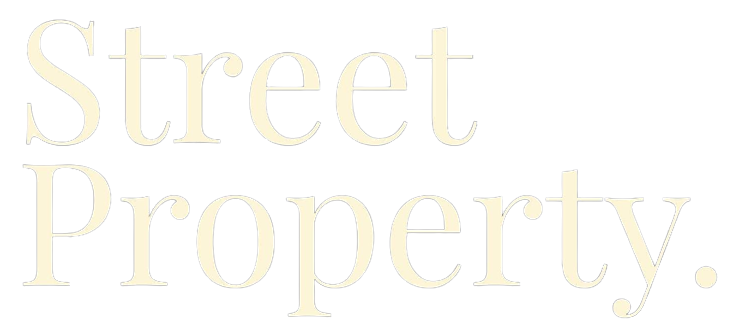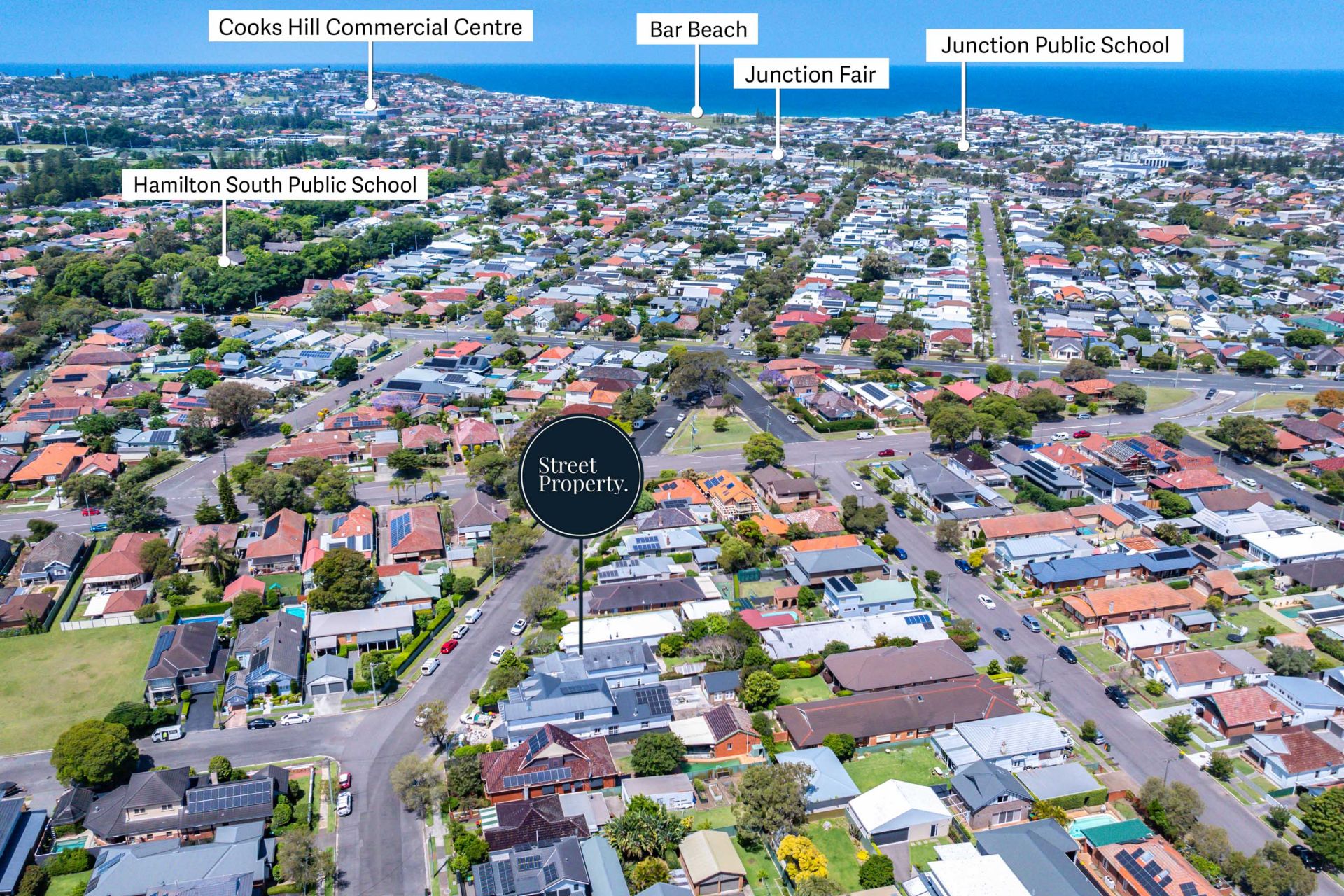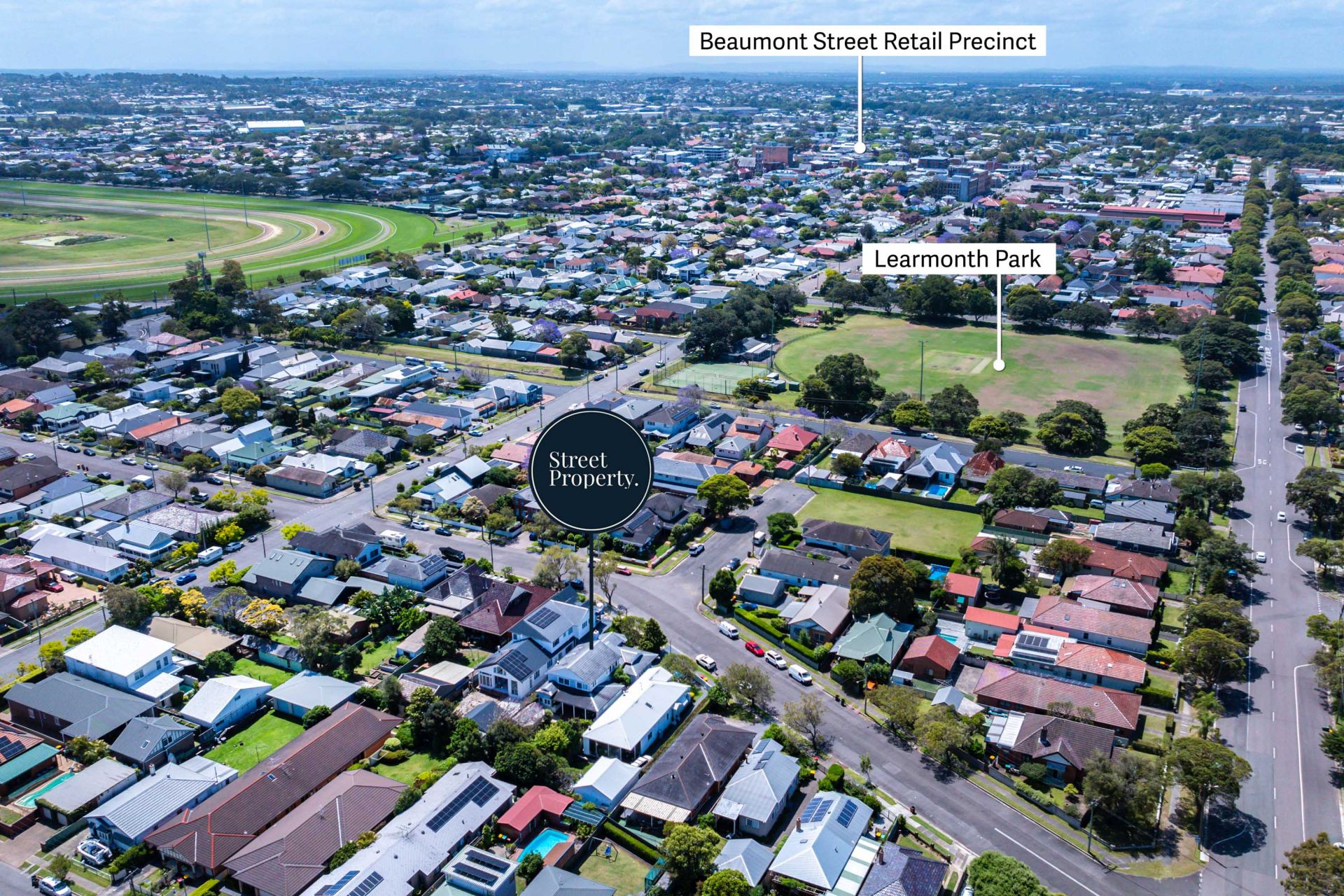79 Turnbull Street, Hamilton South
House
Timeless elegance and style perfected for family living
Step into this beautiful home where every detail whispers timeless elegance. Expertly renovated and extended, this residence combines the charm of an English country cottage with luxurious modern touches and thoughtful craftsmanship in every direction. From the cast iron lion's head posts and intricate filigree on the verandah to the stunning leadlight windows and soaring 3m ceilings with ornate cornices, there's an undeniable grace that catches your eye at every turn.
This home isn't just beautiful, it's designed for family living. With four bedrooms, two bathrooms, and a mix of formal and casual living spaces, it offers the perfect balance of privacy and togetherness. The guest bedroom and bathroom on the ground floor are perfect for visitors, while the main sleeping quarters upstairs offer a peaceful retreat. At the front, the formal lounge and dining areas spill onto a unique hexagonal verandah, while at the rear, the family room opens to a large deck with a BBQ kitchen making indoor-outdoor entertaining effortless.
The stunning kitchen exudes French provincial style with shaker cabinetry, a classic Butler sink, and a Carrara marble-topped island that's as beautiful as it is functional. Just beyond, the conservatory-style sitting area is a dream spot with travertine tiles, louvre windows, and a pitched roof. It's easy to picture yourself relaxing here with a morning coffee, enjoying the winter sun as French doors open onto a north-facing deck.
Out back, the gardens are an absolute delight. Japanese maples and lush, mature trees create a tranquil oasis. And tucked within this enchanting greenery is a miniature country cottage, a versatile space that could be a private studio, a home office, or a magical playhouse for the kids.
- Ducted a/c & two Jetmaster fireplaces
- Single garage + one car on driveway
- Full security system
- 400m - Hamilton South Public School, 1km - SFX, 1.2km - Newcastle High
- The Junction – 1500m, Heart of Beaumont Street – 1200m, Bar Beach – 2.5km
Council Rates: $3,176 per annum
Water Rates: $895.92 + Usage per annum
DISCLAIMER
We have obtained all information provided here from sources we believe to be reliable; however, we cannot guarantee its accuracy. Prospective purchasers are advised to carry out their own investigations and satisfy themselves of all aspects of such information including without limitation, any income, rentals, dimensions, areas, zoning and permits.
This home isn't just beautiful, it's designed for family living. With four bedrooms, two bathrooms, and a mix of formal and casual living spaces, it offers the perfect balance of privacy and togetherness. The guest bedroom and bathroom on the ground floor are perfect for visitors, while the main sleeping quarters upstairs offer a peaceful retreat. At the front, the formal lounge and dining areas spill onto a unique hexagonal verandah, while at the rear, the family room opens to a large deck with a BBQ kitchen making indoor-outdoor entertaining effortless.
The stunning kitchen exudes French provincial style with shaker cabinetry, a classic Butler sink, and a Carrara marble-topped island that's as beautiful as it is functional. Just beyond, the conservatory-style sitting area is a dream spot with travertine tiles, louvre windows, and a pitched roof. It's easy to picture yourself relaxing here with a morning coffee, enjoying the winter sun as French doors open onto a north-facing deck.
Out back, the gardens are an absolute delight. Japanese maples and lush, mature trees create a tranquil oasis. And tucked within this enchanting greenery is a miniature country cottage, a versatile space that could be a private studio, a home office, or a magical playhouse for the kids.
- Ducted a/c & two Jetmaster fireplaces
- Single garage + one car on driveway
- Full security system
- 400m - Hamilton South Public School, 1km - SFX, 1.2km - Newcastle High
- The Junction – 1500m, Heart of Beaumont Street – 1200m, Bar Beach – 2.5km
Council Rates: $3,176 per annum
Water Rates: $895.92 + Usage per annum
DISCLAIMER
We have obtained all information provided here from sources we believe to be reliable; however, we cannot guarantee its accuracy. Prospective purchasers are advised to carry out their own investigations and satisfy themselves of all aspects of such information including without limitation, any income, rentals, dimensions, areas, zoning and permits.
Inspection
09
Nov
Saturday, 10:30 am - 11:00 am
Add To Calendar
Auction
30
Nov
Saturday, 2:15 pm
Add To Calendar




























